You wouldn’t think that just a week after visiting the Hida Folk Village in Takayama we’d want to go to another museum preserving old buildings, but this one has a very different focus from any of the other outdoor museums that we’ve been to. Meiji-mura doesn’t focus on traditional wooden architecture but examples from Japan’s Meiji Era (1868 – 1912). This period marked an opening of Japan to foreigners and the architecture is notable for combining Western and Japanese elements. For example, the Principal’s Official Residence of Peers’ School is effectively split down the middle with European style office and reception rooms on one side with high ceilings and wide staircases, and Japanese style family rooms on the other with tatami floors and sliding paper doors.
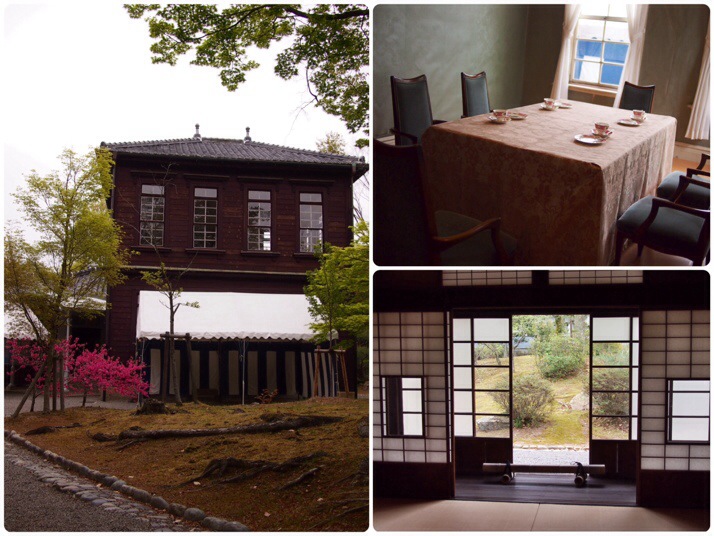 Principal’s Official Residence: European part of the house from the outside, a very Western dining room, a traditional Japanese room on the other side of the house
Principal’s Official Residence: European part of the house from the outside, a very Western dining room, a traditional Japanese room on the other side of the house
The museum contains more than sixty buildings with a huge diversity of original uses, from churches, shops and houses to prisons, a theatre and a lighthouse. Despite the grey weather and drizzly rain that arrived in the afternoon we really enjoyed the variety of different buildings and their lakeside location and found that even a full day wasn’t enough to see everything.
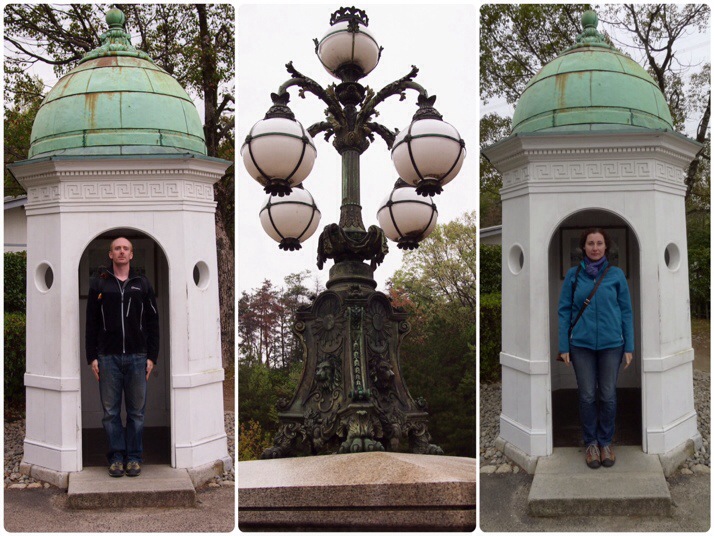 Some of the preserved “buildings” are very small such as this sentry box of the Akasaka Palace, and this ornamental lamp from a bridge in front of the Imperial Palace
Some of the preserved “buildings” are very small such as this sentry box of the Akasaka Palace, and this ornamental lamp from a bridge in front of the Imperial Palace
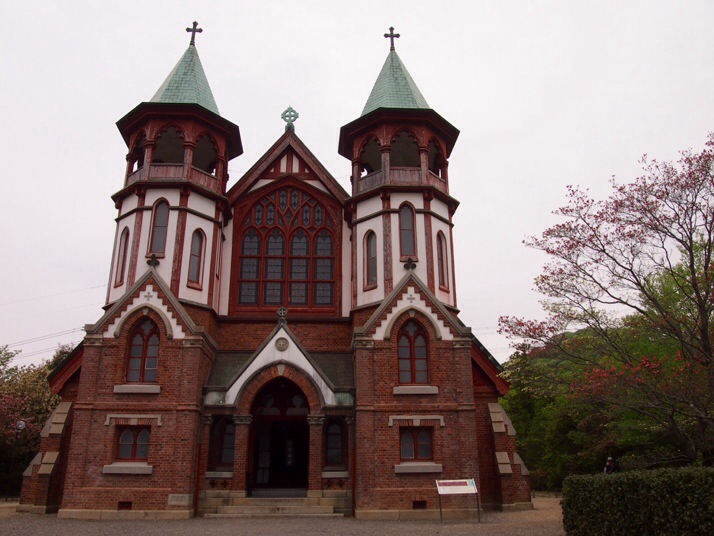 The imposing St John’s Anglican Church was built in 1907 and originally sited in Kyoto. It’s structure is adapted to withstand earthquakes being brick on the first floor and wooden above with a copper roof.
The imposing St John’s Anglican Church was built in 1907 and originally sited in Kyoto. It’s structure is adapted to withstand earthquakes being brick on the first floor and wooden above with a copper roof.
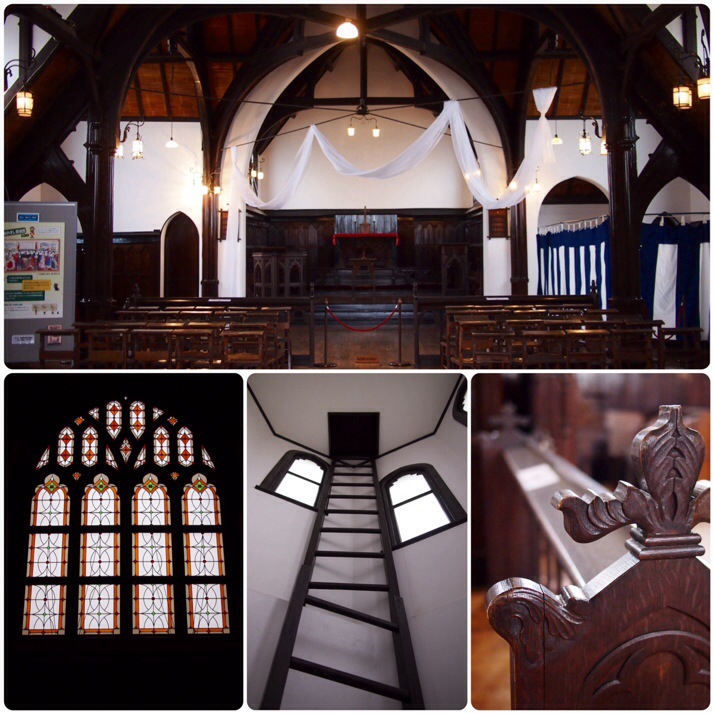 The interior of St John’s Church is split into two levels with a hall downstairs for Sunday school and the upper level where services were held
The interior of St John’s Church is split into two levels with a hall downstairs for Sunday school and the upper level where services were held
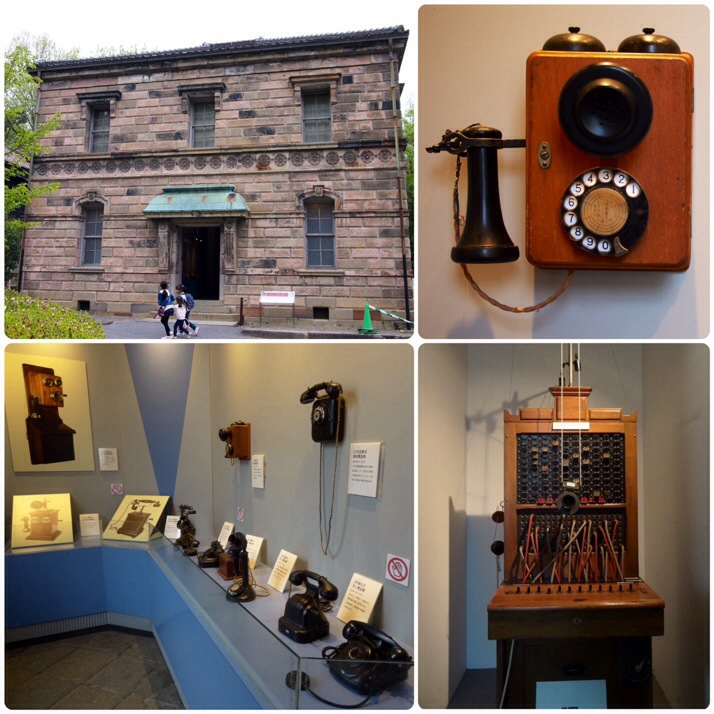 The Sapporo telephone exchange building included an exhibit of equipment used in the early days of telephone services in Japan
The Sapporo telephone exchange building included an exhibit of equipment used in the early days of telephone services in Japan
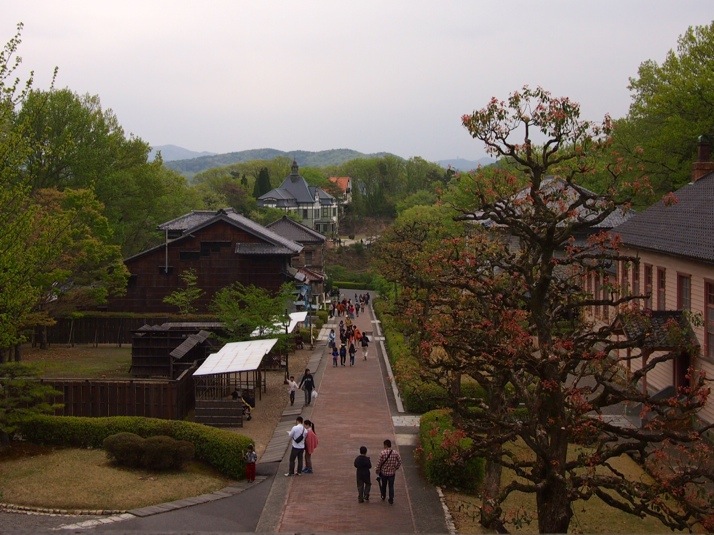 Some of the museum’s buildings were arranged as a high street
Some of the museum’s buildings were arranged as a high street
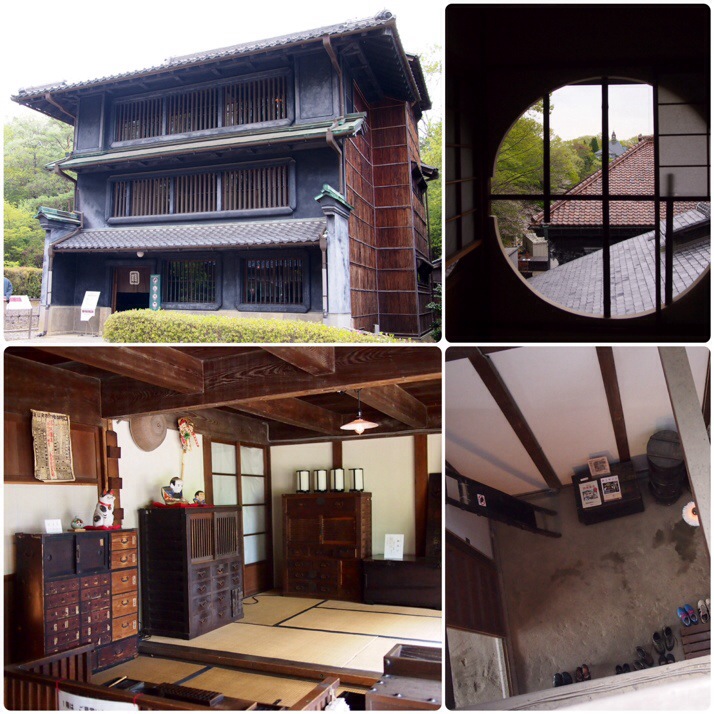 Tomatsu house was a tradesman’s house in Nagoya City. Although it looks fairly small from the front, inside it is a rabbit warren of rooms and passageways. It also contained the coolest stairs we’ve ever seen with drawers hidden in the risers (unfortunately we didn’t get chance to snap a photo). Clockwise from top left: facade, view from an upper floor window, the owner could sit in this room at the top of the atrium and listen to the conversations below, reconstruction of the office at the front of the building.
Tomatsu house was a tradesman’s house in Nagoya City. Although it looks fairly small from the front, inside it is a rabbit warren of rooms and passageways. It also contained the coolest stairs we’ve ever seen with drawers hidden in the risers (unfortunately we didn’t get chance to snap a photo). Clockwise from top left: facade, view from an upper floor window, the owner could sit in this room at the top of the atrium and listen to the conversations below, reconstruction of the office at the front of the building.
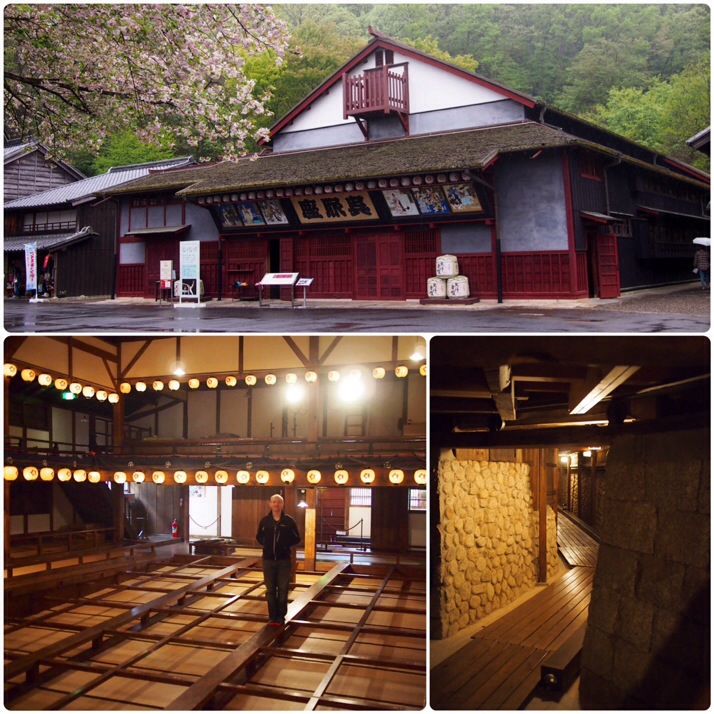 We really enjoyed the tour around the Kureha-za Theatre which included a chance to sit Japanese-style in one of the audience boxes as well as to walk along the basement passage leading to the area where the revolving part of the stage used to be turned by some very hard-working slaves
We really enjoyed the tour around the Kureha-za Theatre which included a chance to sit Japanese-style in one of the audience boxes as well as to walk along the basement passage leading to the area where the revolving part of the stage used to be turned by some very hard-working slaves
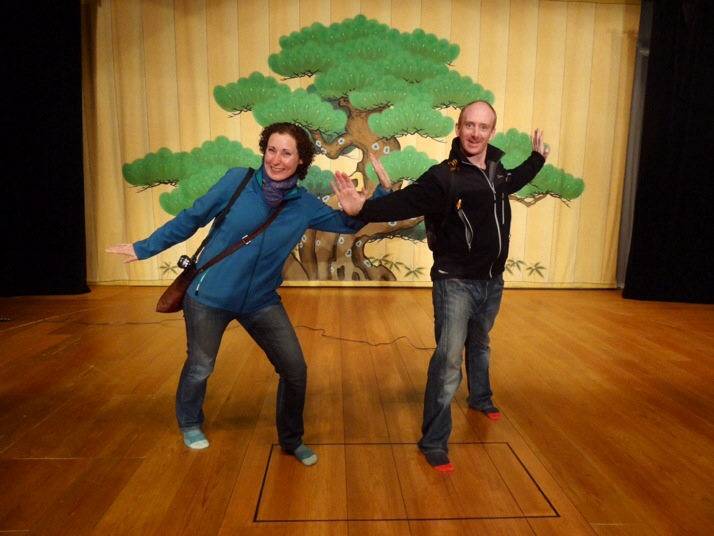 Striking a pose on the stage of the Kureha-za Theatre
Striking a pose on the stage of the Kureha-za Theatre
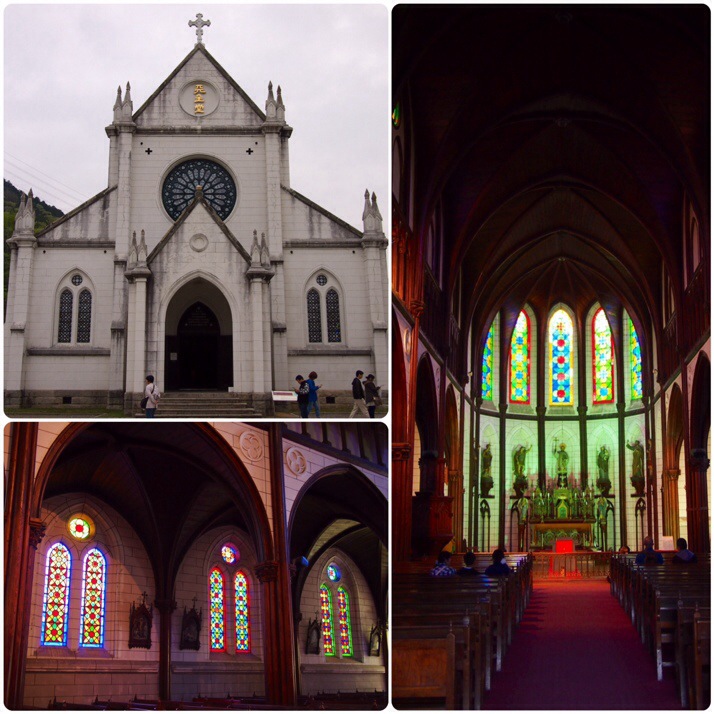 The stained glass in St Francis Xavier’s Cathedral shone brightly even without much sunshine outside
The stained glass in St Francis Xavier’s Cathedral shone brightly even without much sunshine outside
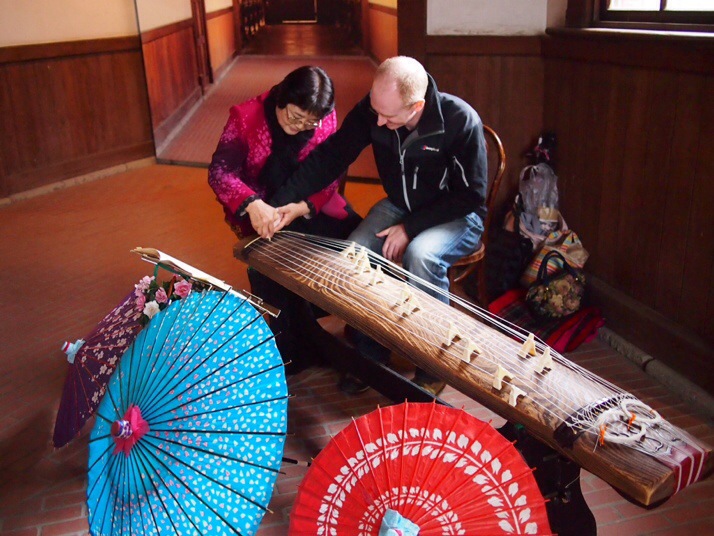 We met this lovely lady in the rather incongruous setting of the Kanazawa Prison. She helped each of us play a short tune on her koto before searching her music book for something English, Auld Lang Syne was the closest she could find!
We met this lovely lady in the rather incongruous setting of the Kanazawa Prison. She helped each of us play a short tune on her koto before searching her music book for something English, Auld Lang Syne was the closest she could find!
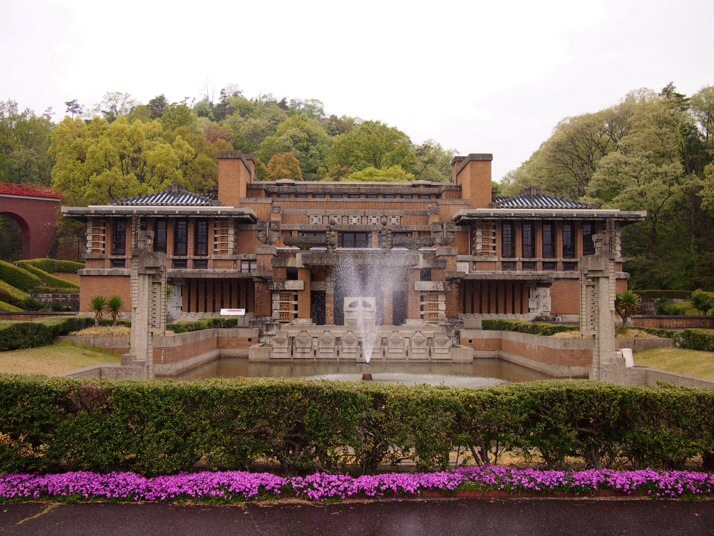 One of the highlights of the museum is the magnificent main entrance and lobby of the Imperial Hotel. The Tokyo hotel originally opened in 1890, and this redesign by American architect Frank Lloyd Wright opened in 1923. This portion of the building was moved to Meiji-mura when the hotel was revamped again in the late 1960s.
One of the highlights of the museum is the magnificent main entrance and lobby of the Imperial Hotel. The Tokyo hotel originally opened in 1890, and this redesign by American architect Frank Lloyd Wright opened in 1923. This portion of the building was moved to Meiji-mura when the hotel was revamped again in the late 1960s.
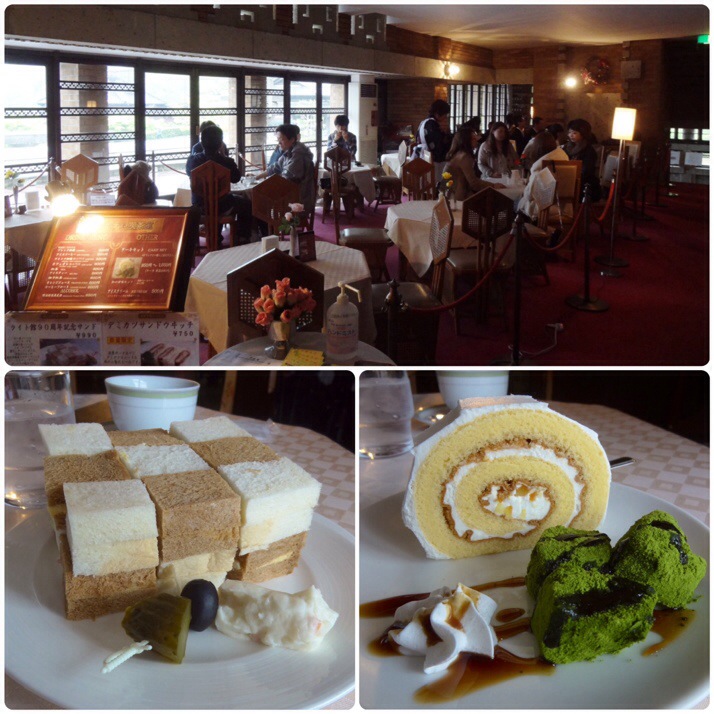 We treated ourself to afternoon tea in the tearoom of the Imperial Hotel Lobby
We treated ourself to afternoon tea in the tearoom of the Imperial Hotel Lobby
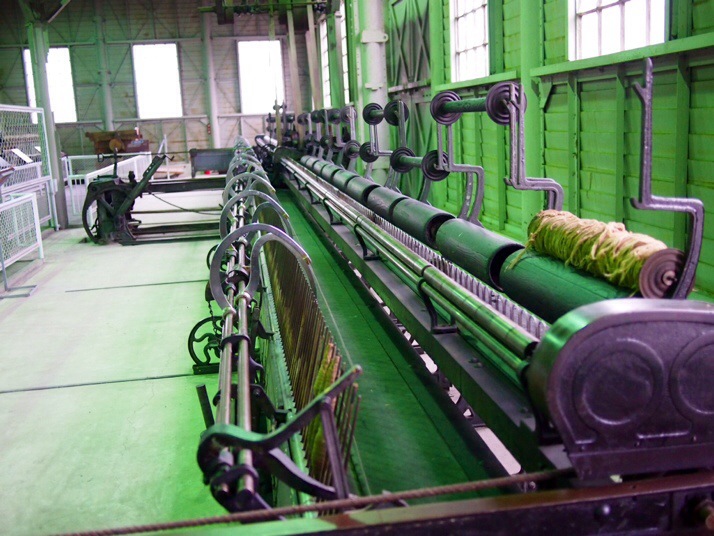 Part of the site contains buildings with an industrial history. The Shimbashi Factory of the Japan National Railways where railway carriages were once built now contains a collection of industrial machinery, much of it linked to spinning and weaving.
Part of the site contains buildings with an industrial history. The Shimbashi Factory of the Japan National Railways where railway carriages were once built now contains a collection of industrial machinery, much of it linked to spinning and weaving.
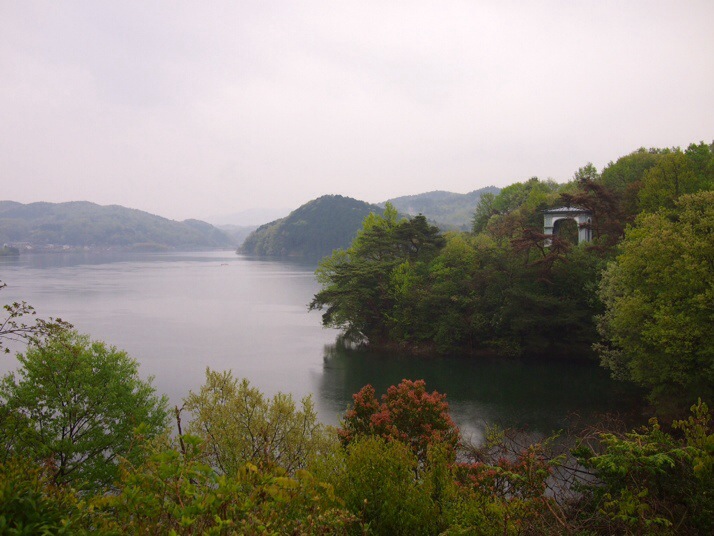 A drizzly view from the edge of the museum site over Lake Iruka. The structure on the right is all that remains of a Tokyo religious college, its entrance porch.
A drizzly view from the edge of the museum site over Lake Iruka. The structure on the right is all that remains of a Tokyo religious college, its entrance porch.

 two year trip
two year trip
Fascinating place… Looks something akin to Beamish on speed!! Incidentally, big news locally is that Beamish has just announced it has received a grant of £10m from National Lottery to extend the transport system (more trains and trams and roadways), build a small estate of 1950’s style houses, a farm from same era, and possibly some offices/factories. A further grant of £8m is likely to be approved for next year.
I doubt if any of this will match up to the very beautiful example of Frank Lloyd Wright’s work of the hotel. (Hope you still have that glass plaque of his work packed away safely?). Although drizzly, the photos are great and full of life. As to the koto playing, well, wayyy toooo many strings for me; I’m still trying to get to grips with the eight I have on the mandolin!
Love to you both
mum & dad xx xx
It is very similar in vision to Beamish even if the buildings that they’re preserving here are quite different. Good news for them on the National Lottery money, it sounds like a big expansion. The koto sounded lovely and it was great to be near the action end of it even if all I did was relax my arm while she moved it over the strings!
The glass plaque is safely tucked in a corner of your loft unless you’ve had a car boot sale recently ;-) xx