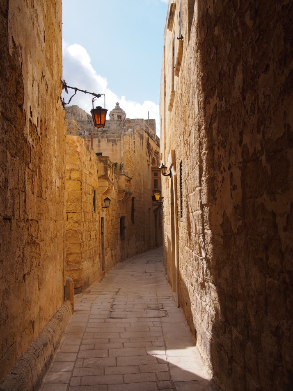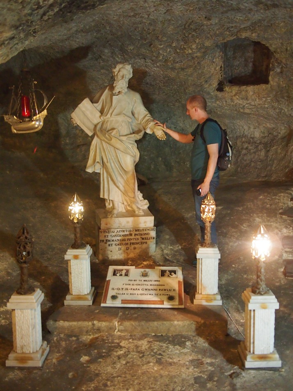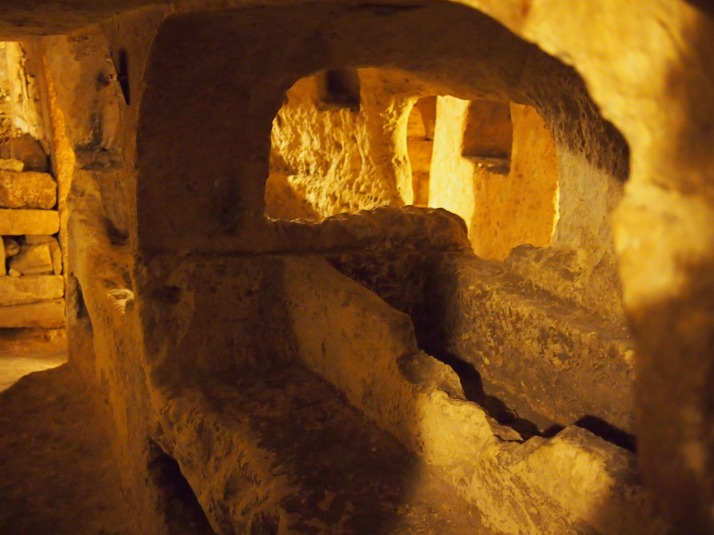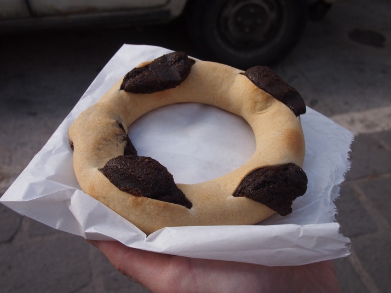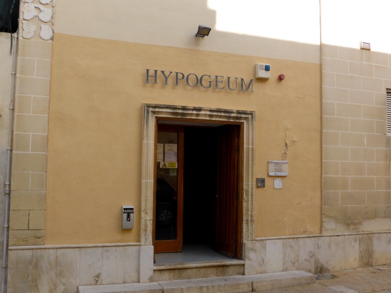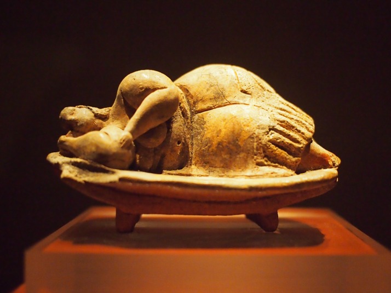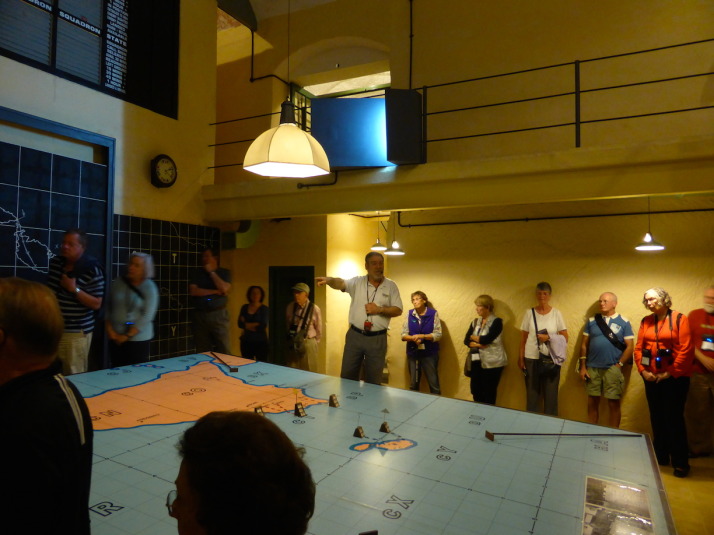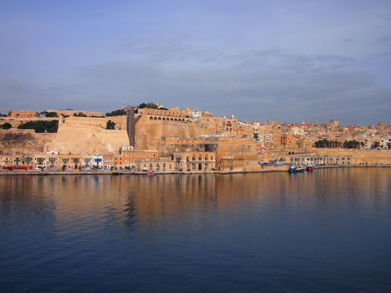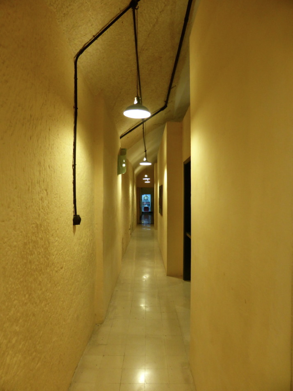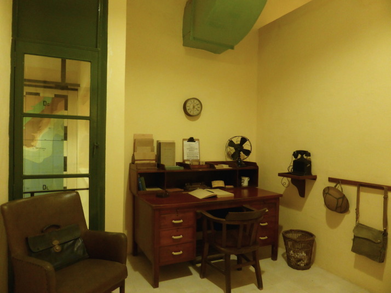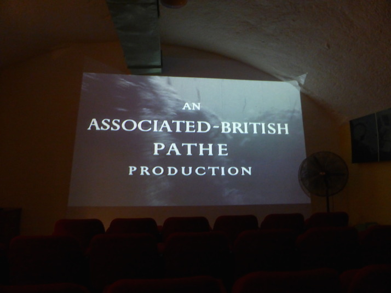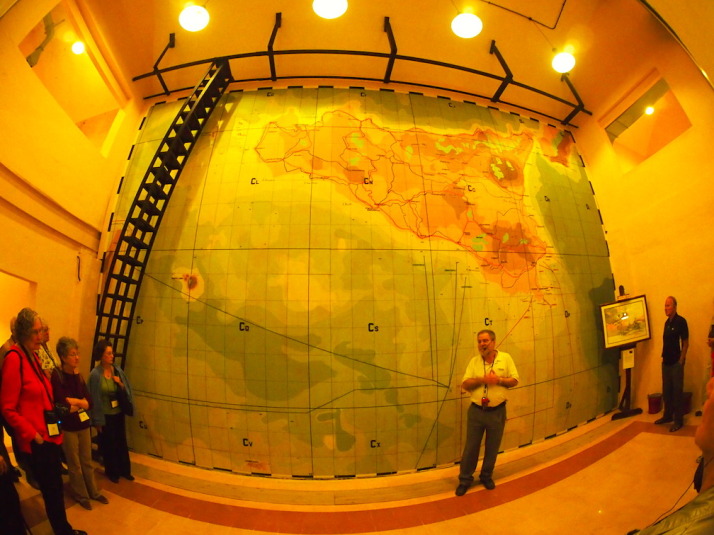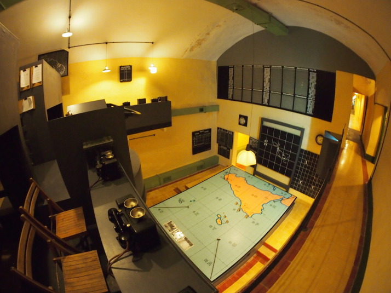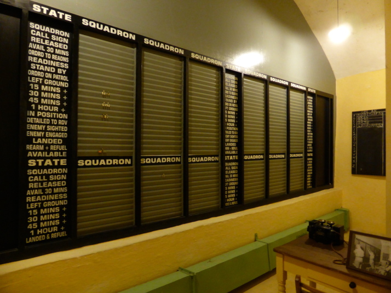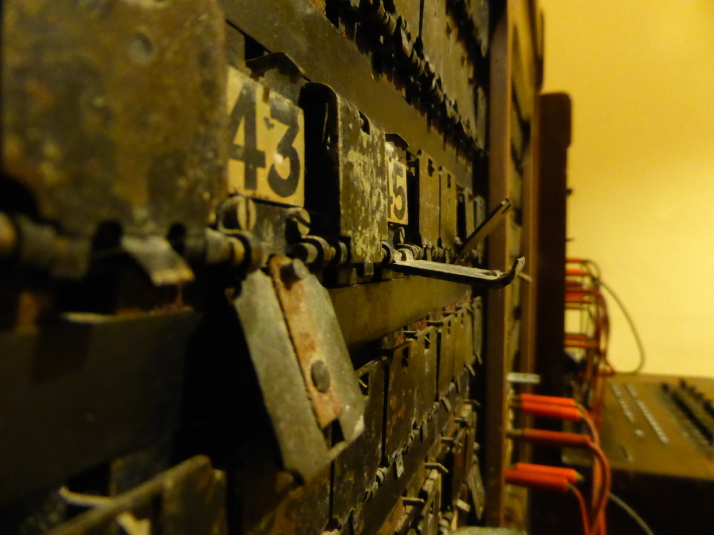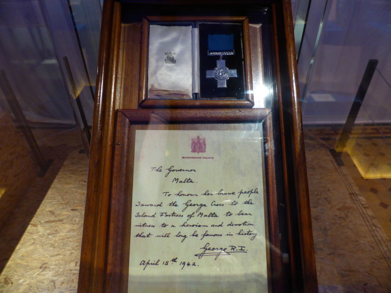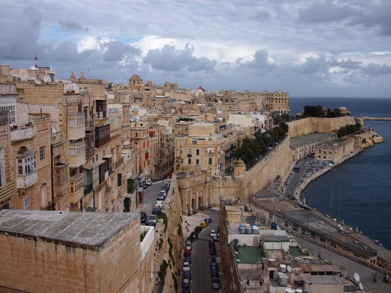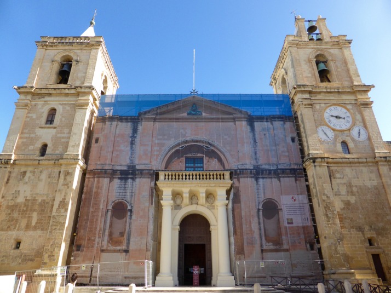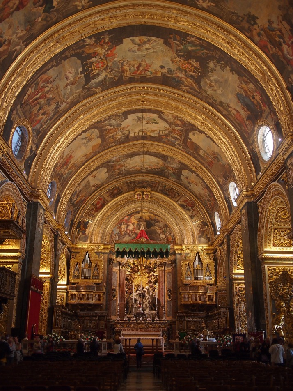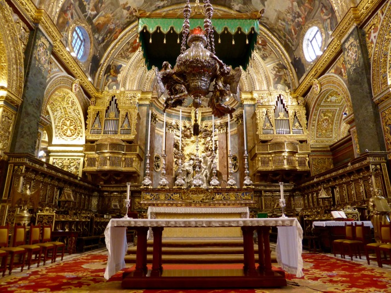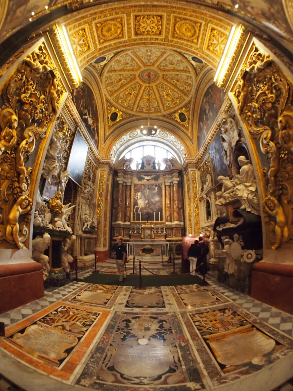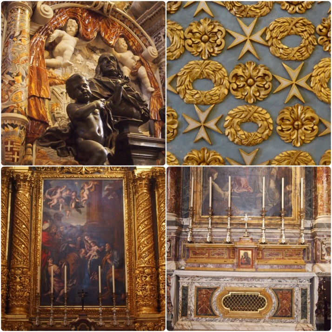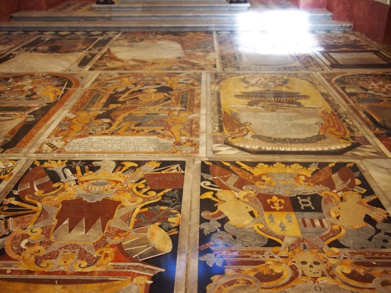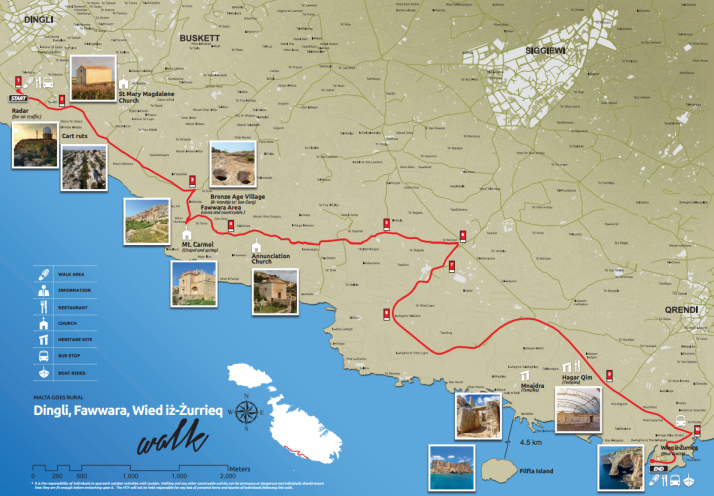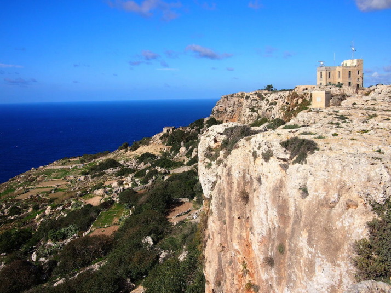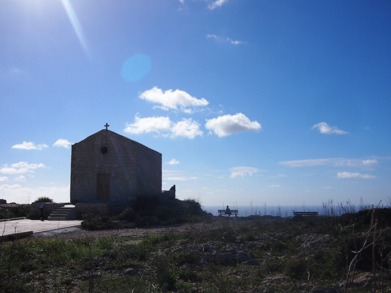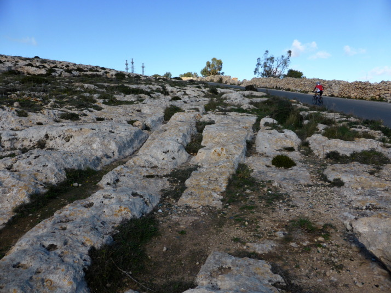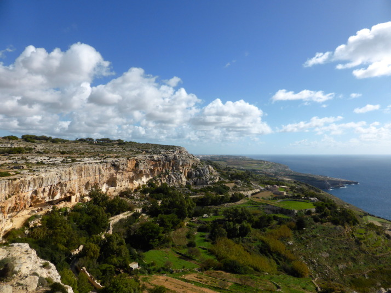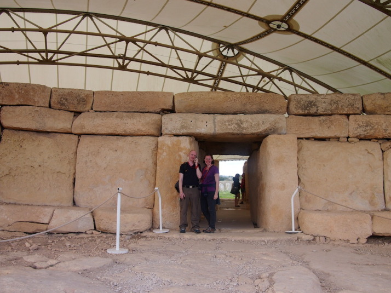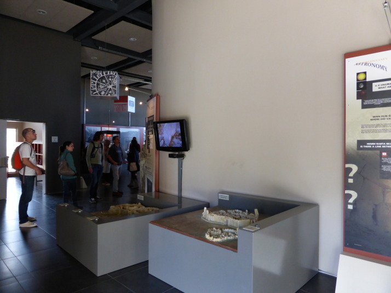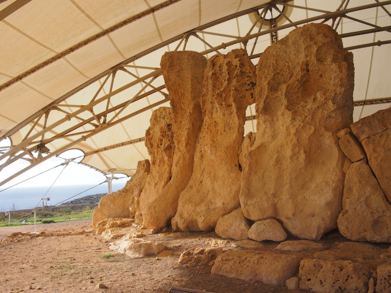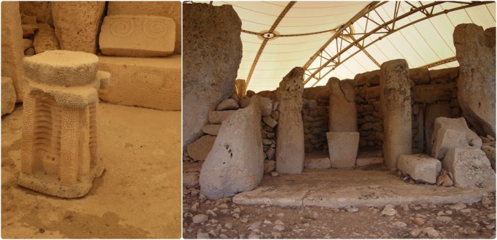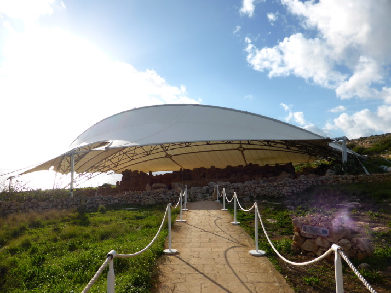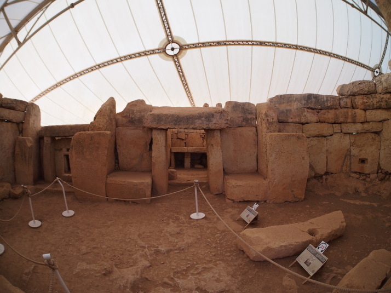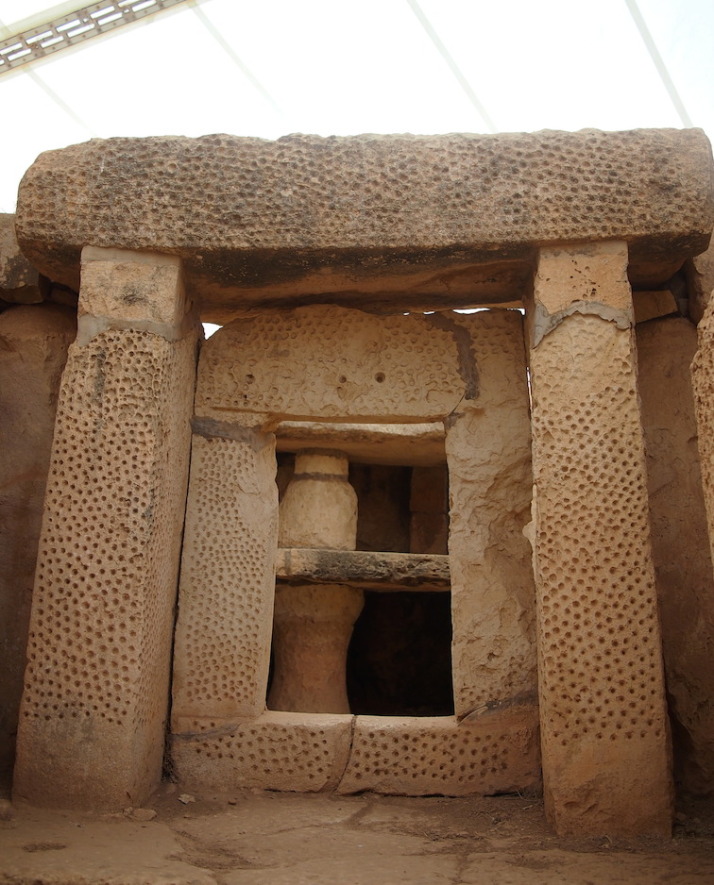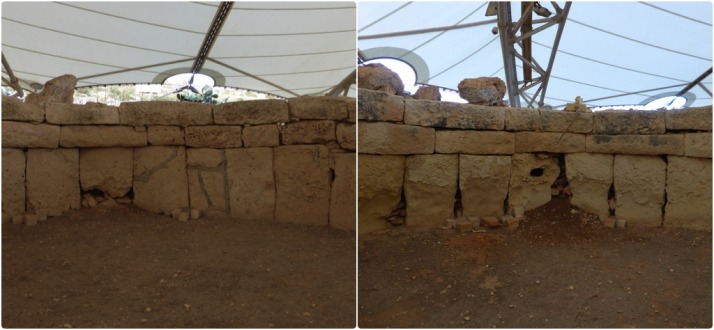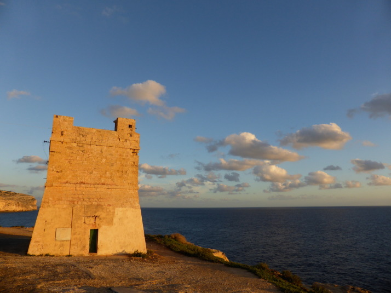Mdina is the ancient capital of Malta, it’s believed that there has been a settlement here for over 2000 years and it easily predates the Knights of St John who landed in 1530 and promptly moved the capital to Vittoriosa, and then to Valletta in 1571. Centrally located atop a hill it looks very much like you would expect an impregnable fortress to look with thick stone walls and a deep moat, although nowadays the moat is a green park.
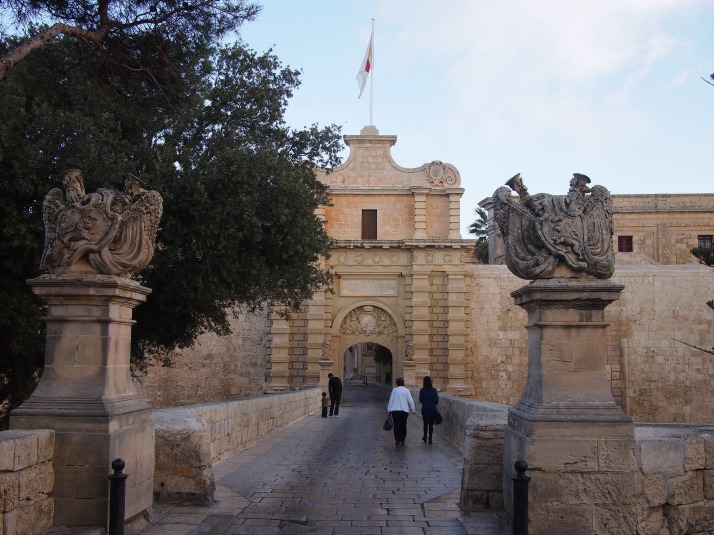 The city is entered through the impressive Mdina Gate
The city is entered through the impressive Mdina Gate
The defensive walls evolved over hundreds of years under different ruling groups. The final changes were made during the Arab occupation of AD870-1250 and the name derives from the Arabic word for city, ‘medina’. To call it a city is perhaps a little misleading, I was surprised by how tiny the area inside the walls is. The narrow streets seem almost labyrinthine but it’s difficult to get lost as before long you inevitably end up at an outer wall or the central street. Still it’s very picturesque and we enjoyed doing a little exploring.
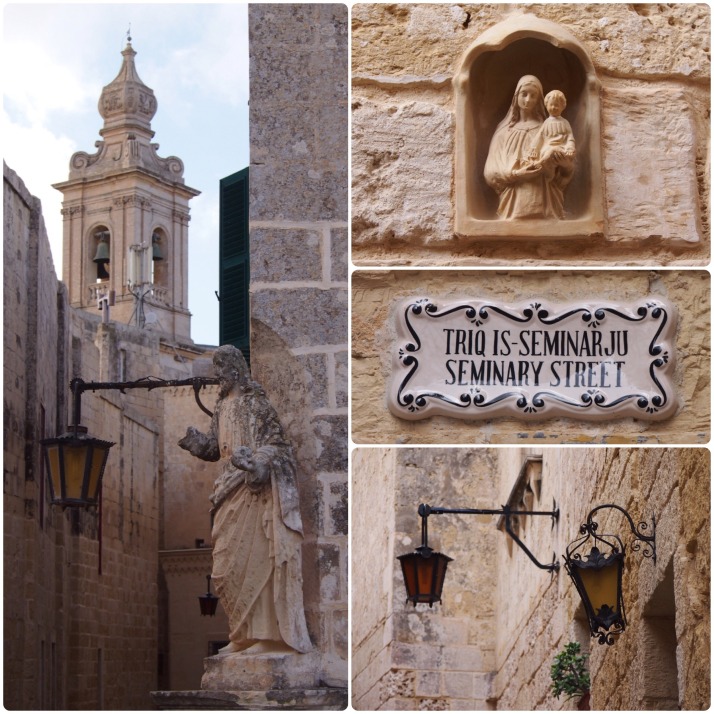 Clockwise from left: there are several churches, convents and monasteries inside the walls along with numerous statues of saints on street corners; nearly every house has a small icon by the door, a feature common across the island; Mdina street sign; at night the streets are lit by lanterns
Clockwise from left: there are several churches, convents and monasteries inside the walls along with numerous statues of saints on street corners; nearly every house has a small icon by the door, a feature common across the island; Mdina street sign; at night the streets are lit by lanterns
From the north-eastern walls you can see all the way to the coast and to Valletta, and I’m sure that the corner towers command views over pretty much the whole island which I suppose was the idea for defensive purposes.
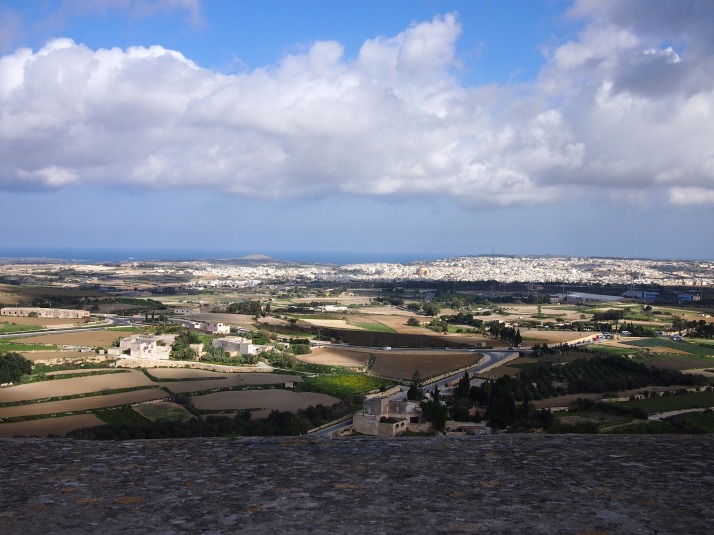 View to the Mediterranean Sea from Mdina’s walls
View to the Mediterranean Sea from Mdina’s walls
The Bishop of Malta’s palace is situated within Mdina and his seat is the Cathedral here. It’s nowhere near as impressive as St John’s Co-Cathedral in Valletta but in its own way it’s quite pretty and much more peaceful than that busier church.
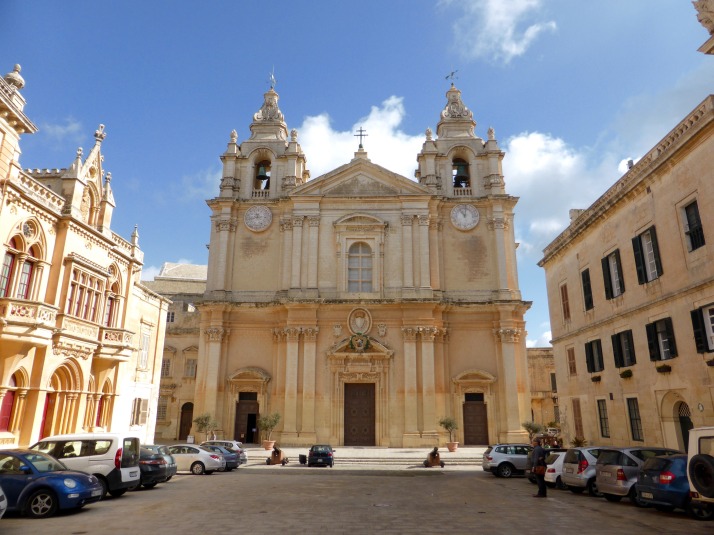 Mdina Cathedral makes up one side of St Paul’s Square
Mdina Cathedral makes up one side of St Paul’s Square
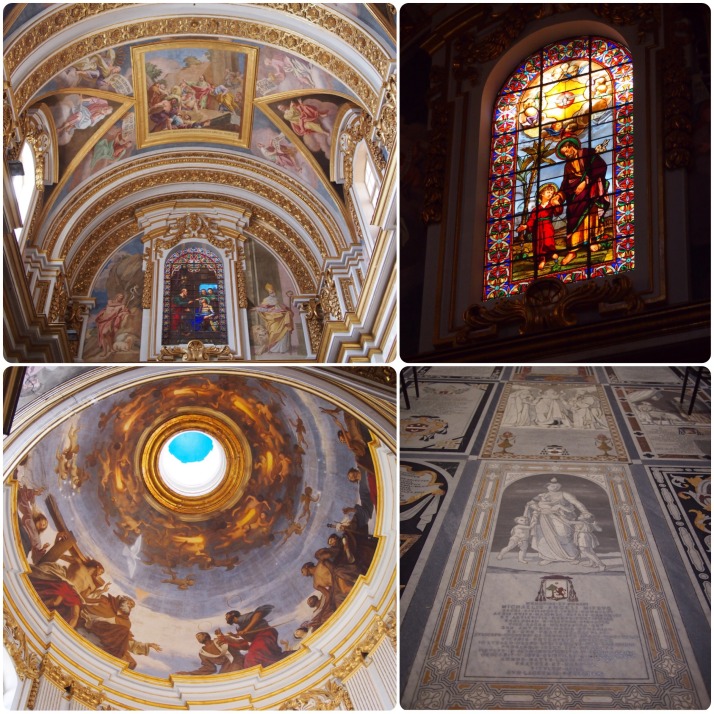 Cathedral interior (clockwise from top left): frescoes on the walls and ceiling; the cathedral has some beautiful stained glass windows; the floor consists of inlaid marble gravestones; I really liked the paintings inside the dome
Cathedral interior (clockwise from top left): frescoes on the walls and ceiling; the cathedral has some beautiful stained glass windows; the floor consists of inlaid marble gravestones; I really liked the paintings inside the dome
Just outside Mdina’s walls is the town of Rabat, also named from the Arabic it means suburbs. There are a few museums here too, we chose to visit the complex beside and underneath St Paul’s Church – St Paul’s Grotto, World War II Shelters, Catacombs and the Wignacourt Museum which are all on one combined ticket. Like many churches on the island, this one is dedicated to St Paul who was shipwrecked on Malta for three months on his way to Rome in AD60. The first stop downstairs from the ticket desk, and directly underneath the church, is the grotto where St Paul is said to have lived and preached during his time here, nowadays it’s a chapel.
Deeper underground is the entrance to the bomb shelters which were built for the town’s inhabitants during WWII. They seemed to go on forever, there are fifty small rooms directly off the main corridors. However they are now all empty apart from a few floor tiles and there wasn’t much in the way of explanatory notices so we had to use our imaginations to guess what it might have been like to shelter down there. It’s safe to say that the residents spent a lot of time down here as there were 3340 air raid alerts between 1940-44 and during the peak months in the first half of 1942 there were an average of eight or nine alerts every day!
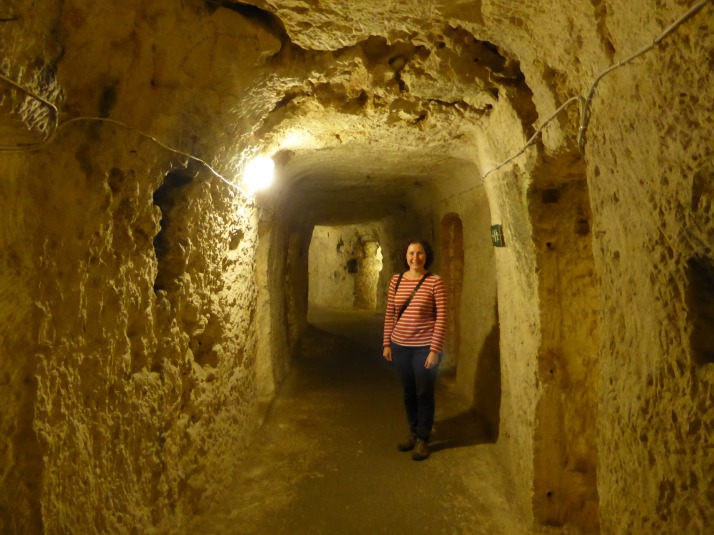 Me in the corridor of the World War II bomb shelters underneath St Paul’s Church
Me in the corridor of the World War II bomb shelters underneath St Paul’s Church
Leading off from the bomb shelters are two sections of catacombs. These pre-date the church and are part of what would have been a large cemetery complex going back to Roman times when it was forbidden to have burials inside the city walls. They are also, thankfully, empty. The structure was quite distinct from the bomb shelters, we found them pretty cramped with narrow, twisting passages.
We ended our visit with a quick look around the Wignacourt Museum. It’s pretty modern and nicely set up but the contents consisted mostly of old oil paintings and local religious memorabilia which weren’t of much interest to us. The highlight was a 1937 Austin Six Limousine in mint condition which used to belong to the Bishop of Malta. It seemed to have been assembled in the exhibition room as it was too big to fit through either the door or the window.
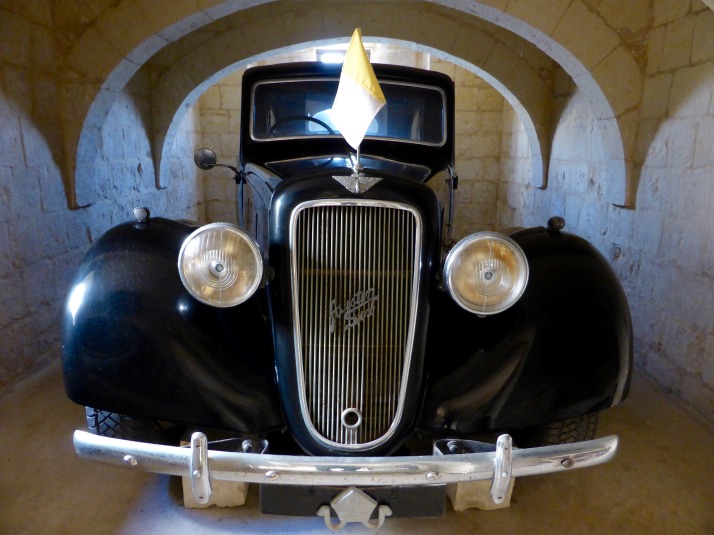 Austin Six Limousine in the Wignacourt Museum
Austin Six Limousine in the Wignacourt Museum
Next door to the museum is a bakery and it would have been rude not to buy a traditional Maltese cake. We chose one that in English is called “honey ring”, it’s a pastry case filled not with honey but a spicy black treacle mixture which tasted like a very dense gingerbread. We asked the girl in the shop how to say its name in Maltese, “Qaghaq tal-ghasel”, she explained that the ‘gh’ is silent, but didn’t look too impressed by our pronunciation efforts… Oh well, it tasted good however you say it.

 two year trip
two year trip